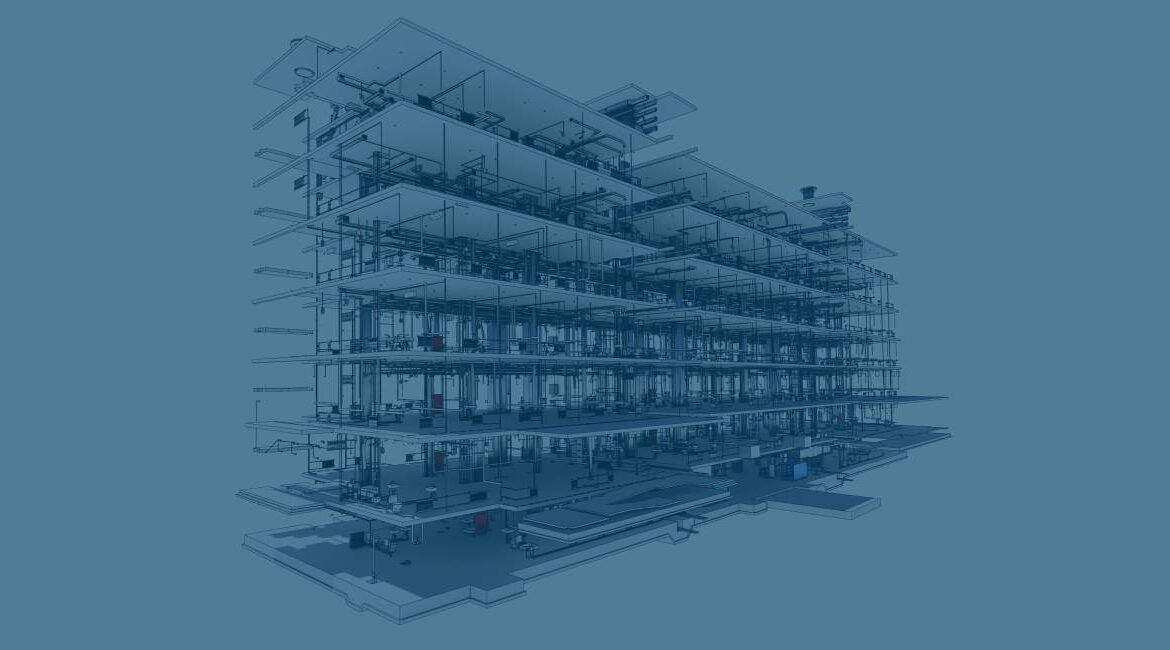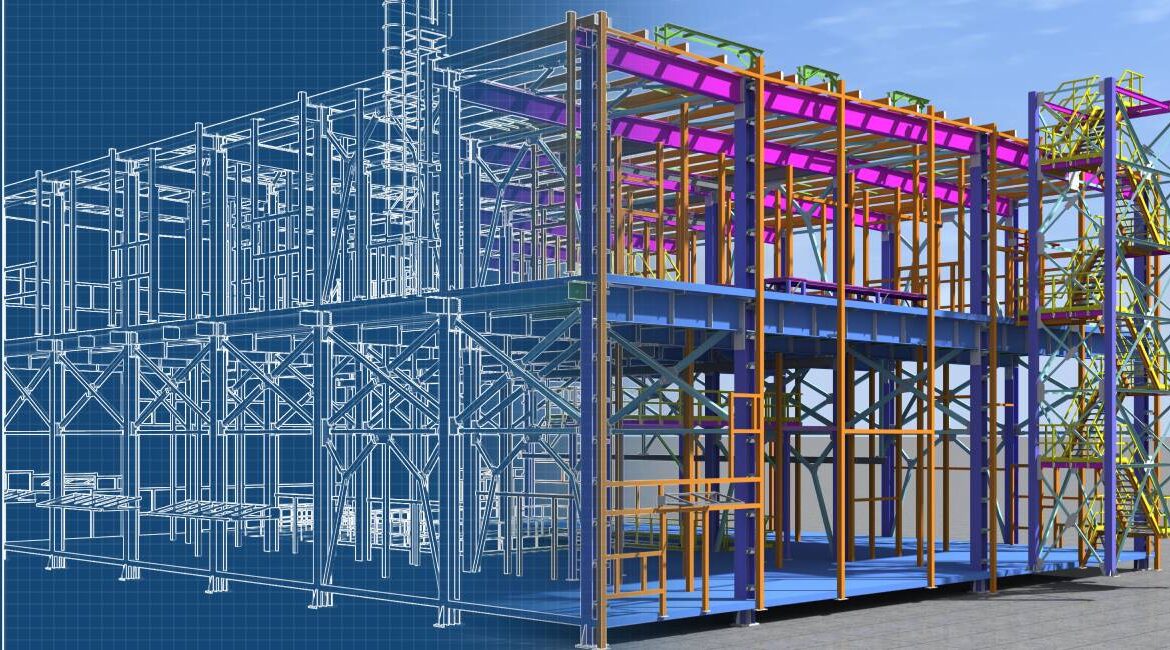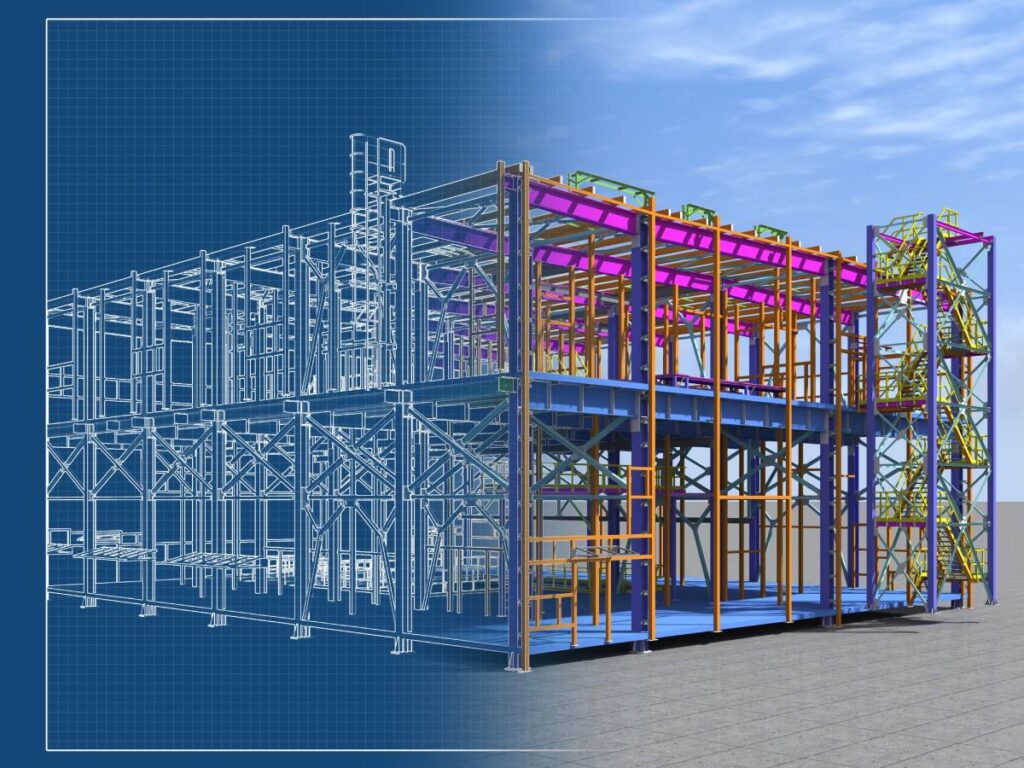BIM Modeling



Building information modelling (BIM) is a method for improving building and construction results by connecting people, technology, and processes.
The process of cooperatively designing, constructing, and running a building utilizing a single coherent system of 3D models rather than separate design drawings is the most recent development in the building business. BIM combines people and technology to reduce time and costs, increase efficiency, and build skyscrapers, hospitals, office buildings, and residential structures.
BIM is more than just a collection of tools or a simple 3D model. It includes the model components as well as the enormous amount of information that goes into the project and the method for sharing it with other engaged parties. Whereas previous workflows relied on multiple file formats and disconnected processes that quickly became out of sync when changes were made, BIM workflows allow for a much more dynamic and synchronised approach to project management.
BIM Modeling

